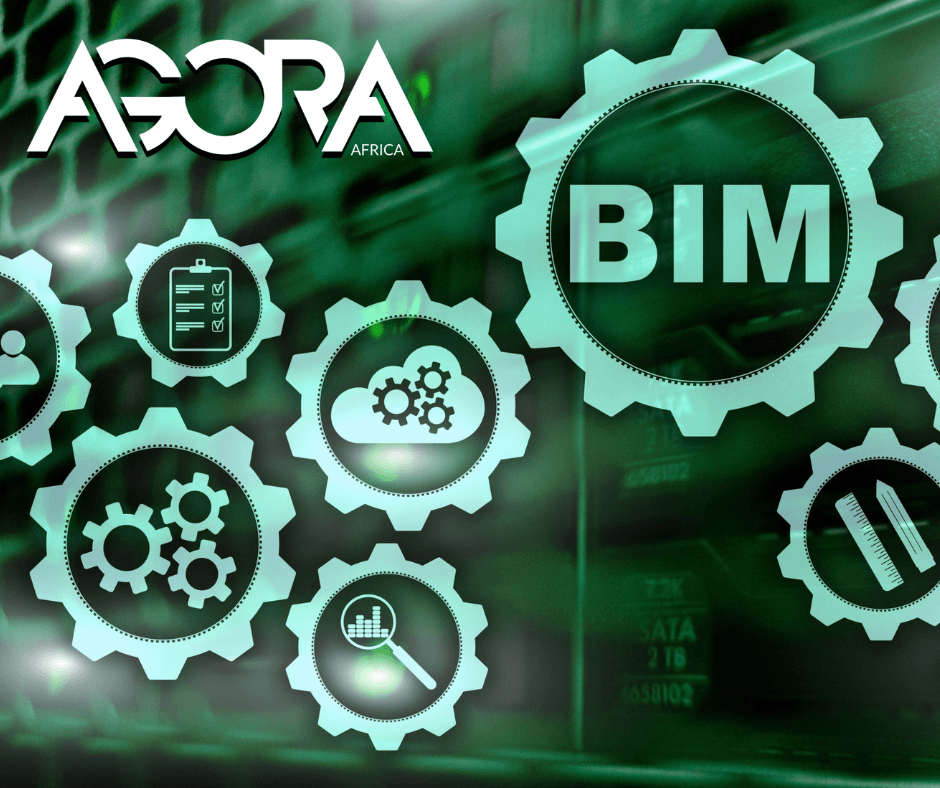Publications

MC Pelser
23rd Mar, 2023
A Building Information Model (BIM) is a digital representation of physical and functional characteristics of a facility. As such it serves as a shared knowledge resource for information about a facility forming a reliable basis for decisions during its life cycle from inception onward. By its very nature BIM is a communication tool which allows for collaboration and therefor eliminates wasting time, paper, etc. and increases efficiency of the whole project team.
A basic premise of BIM is collaboration by different stakeholders at different phases of the life cycle of a facility to insert, extract, update or modify information in the BIM process, and to support and reflect the roles of the stakeholders.
Two district BIM environments exists:
As BIM adoption increases, and the use widens past the design stages, the incorporation of stakeholder information increasingly requires open BIM systems.
Open BIM requires the use of a Common Data Environment (CDE) and programmes that can be integrated for the data to be used by all parties. Some of the commonly used programmes in the South African construction industry context include:
Outputs from these design software packages can then be shared among the project team and integrated into coordinated construction information. In cases where the design team works on different programmes but require inputs to be shared in a single model it becomes important to agree on file formats that can be shared via different disciplines without distortion of the information. The Industry Foundation Class (IFC) format is regularly used for this purpose as most design software can export information in an IFC format and the modelling software can incorporate this information into the shared model.
There exists different levels of BIM implementation on projects and as the use increases, and becomes more widespread, the levels of collaboration increases and will develop to include wider integration with all building users.
BIM Level 0: Low collaboration.
This level of Building Information Modelling only includes 2D drawings using Computer Aided Design (CAD). Participants only share files, documents, drawings etc. via electronic prints and paper. There is no collaboration.
BIM Level 1: Partial collaboration.
Level 1 collaboration includes sharing of 3D drawings between team members. In level 1 BIM, teams are sharing information using a Common Data Environment (CDE). That allows them to collaborate easily on projects. Nevertheless, there is still no collaboration (or low collaboration) between different disciplines, still each one owns its data and does not share it.
BIM Level 2: Full collaboration.
All participants are using their own 3D CAD models, but not necessarily working on a single, shared model. Collaboration occurs between different disciplines, by using a common file format i.e., Common Data Environment (CDE) and IFC (Industry Foundation Class) file format.
BIM Level 3: Full Integration.
Level 3 of BIM allows for full collaboration. Every discipline collaborates through the same shared project. It includes 4D (time/construction sequencing), 5D (cost), and 6D (project lifecycle information/as-built drawings) information. Everyone can access the data and edit it.
BIM Level 4: To go further.
Level 4 has been introduced recently and includes social outcomes.
BIM software delivers advantages that can benefit the building project life cycle within the construction process and building performance once it is handed over to those who will manage it. The following are some advantages of Building Information Modelling:
BIM information can be shared online through various file sharing platforms but with the scattered nature of construction teams, especially in overseas work and work with highly specialised technical installation, an online sharing platform is very practical communication tool. These platforms not only share information but stores all construction and planning information in a single point on a server or in the cloud. This has the added benefit that information issuing can happen via the same platform as access can be granted to the contractor to download and print drawings on the construction site. The online sharing platform also serves as an up-to-date library of construction information and specifications. Some commonly used file sharing platforms include:
All file sharing platforms have their own strengths and weaknesses, and the security of the information is of the utmost importance, especially when dealing with privileged information. The management of these platforms should also be simple enough to be managed by a team member as information management can become a cumbersome function on any project. This makes the decision on which sharing platform to be used a very important aspect and to be considered carefully. A software solution should be selected based on the following:
As with any technological environment, BIM usage and functionality are ever changing and improving making it a dynamic aspect of construction project management and communication. BIM, being at the cutting edge of technology, allows for the project manager to efficiently manage the design team and issue detailed construction information to the contractor.
Sources:
https://projectmanagernews.com
EARLIER POSTS